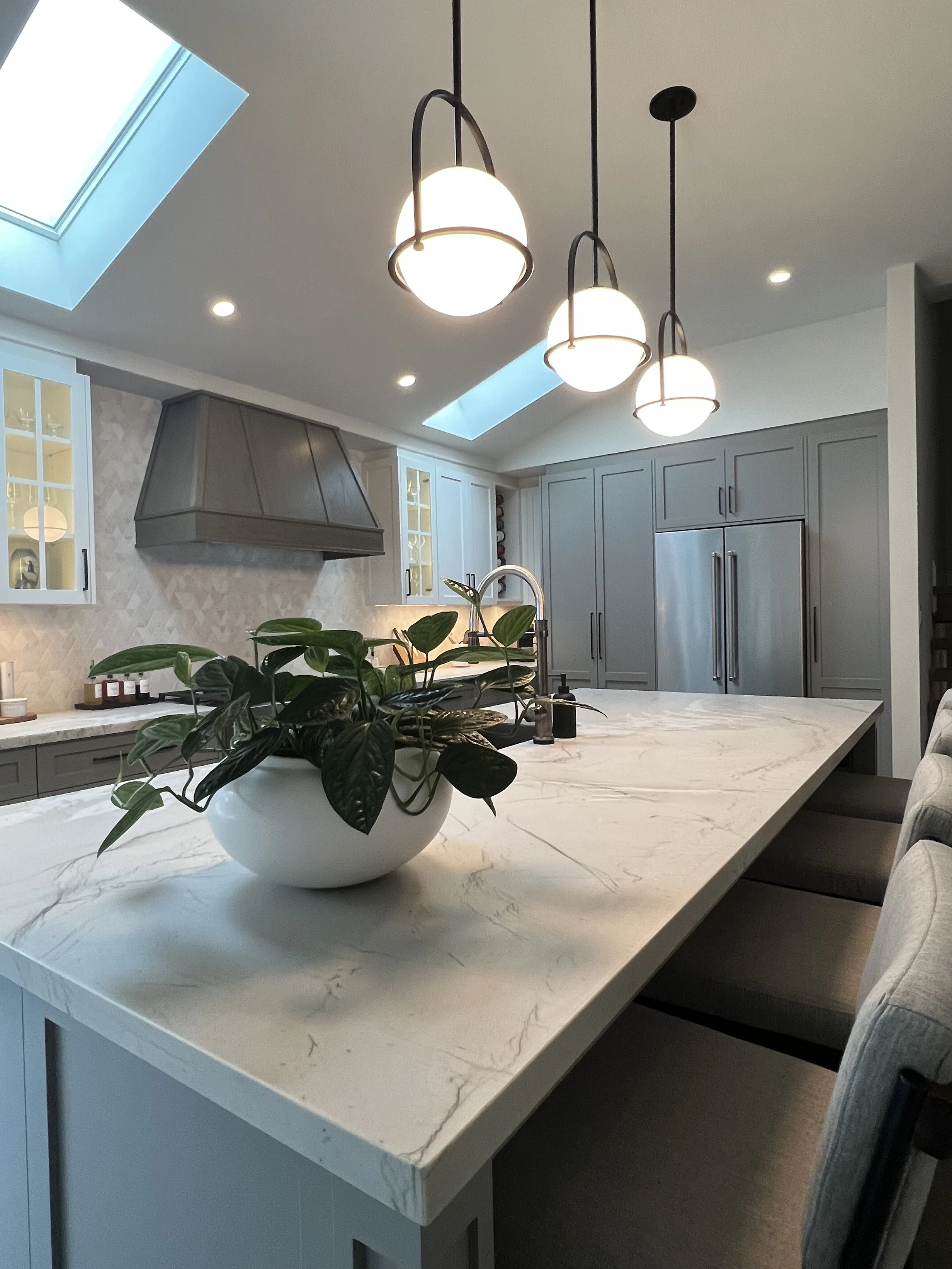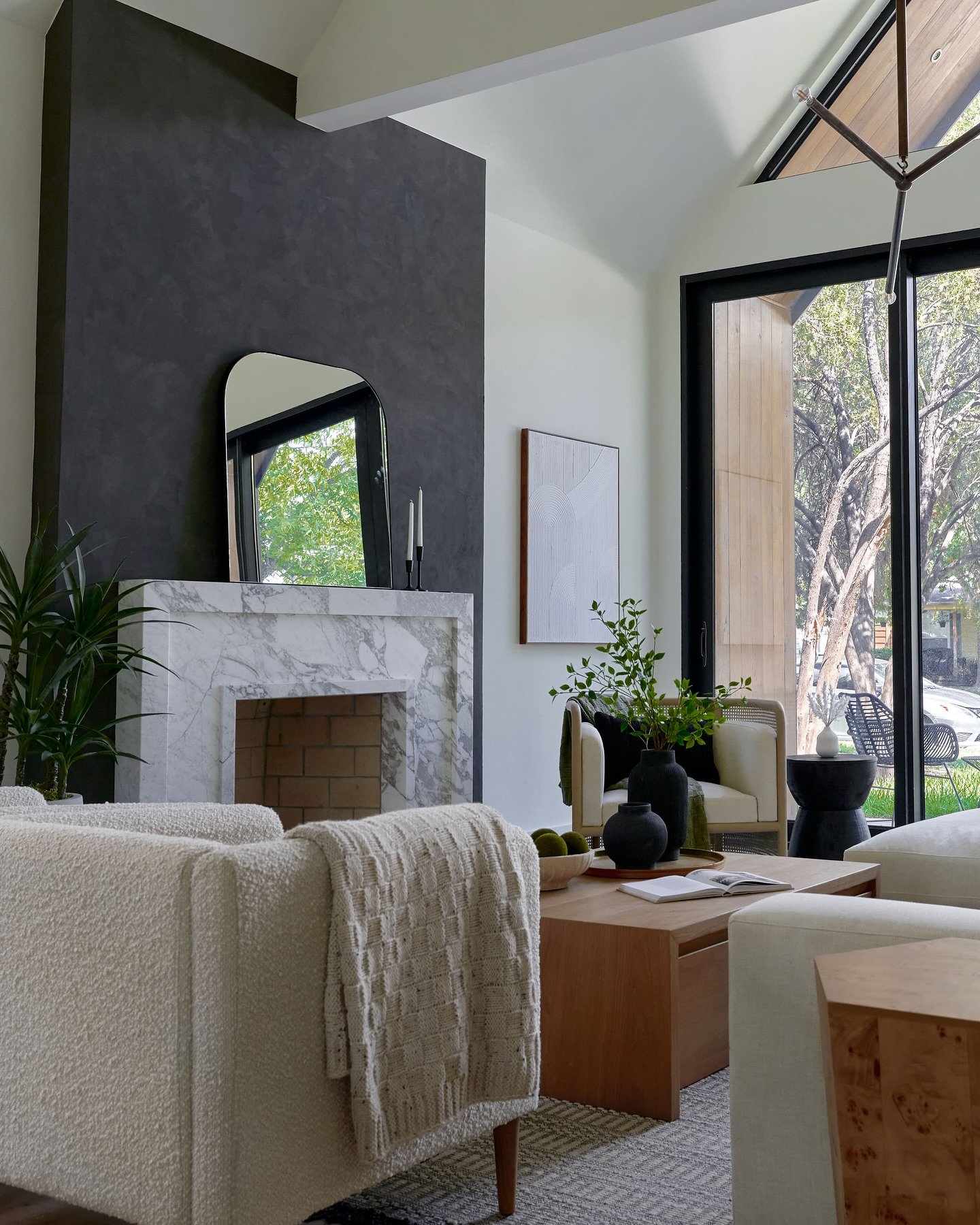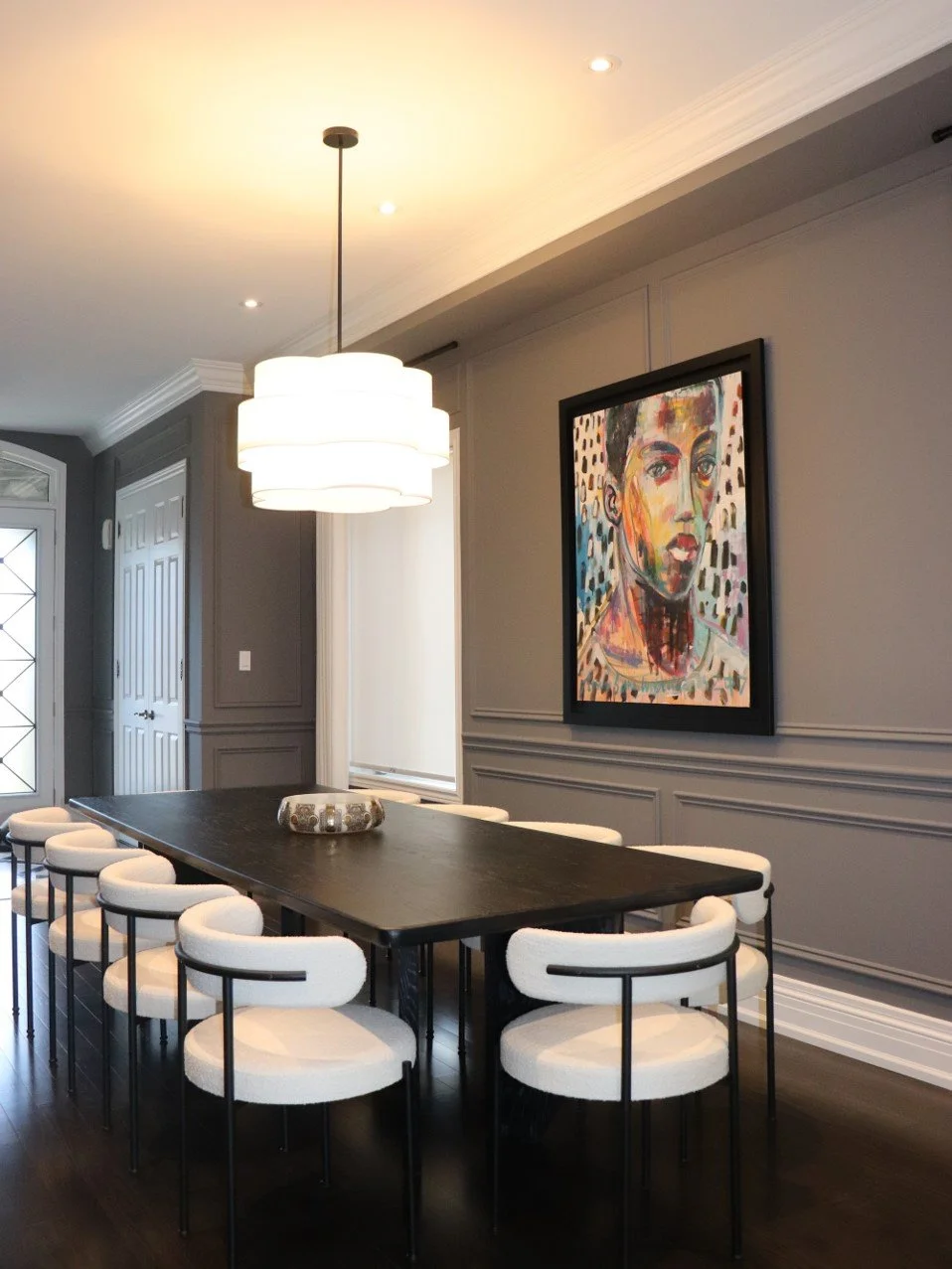
designYYZDESIGN | BUILD | REMODEL
Our timeless designs are driven by a desire to craft beautiful, functional spaces with meticulous detailing, attuned to our clients’ lifestyle and aspirations.

Local Supplier Program Featured
Local Supplier Program Featured
WHAT WE DO
interior design
NEW DEVELOPMENT
HOW WE WORK
It’s Time to Love your Space
Not sure where to begin? Book a complimentary call. We cannot wait to hear all about your project and how we can help.








